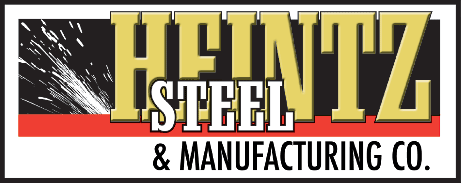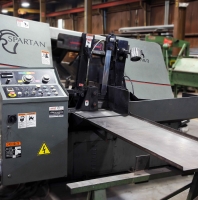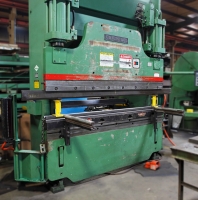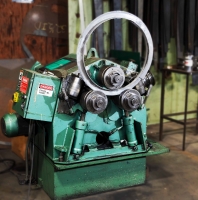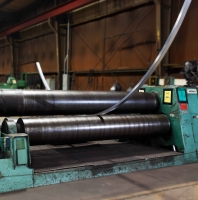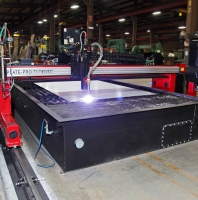Our Production Facility
Our production facility has 30,000 (+) square feet of floor space with 18 feet tall side walls. Most material handling is performed with overhead cranes, which allows for a more efficient utilization of the floor space. No need for wide ‘fork-truck’ aisles.
Project Managers
All project managers are experienced in Auto-CAD and / or SolidWorks. We can work from our customers Dwg., Dxf., IGES or pdf. files. We can provide materials or process our customers supplied materials.
